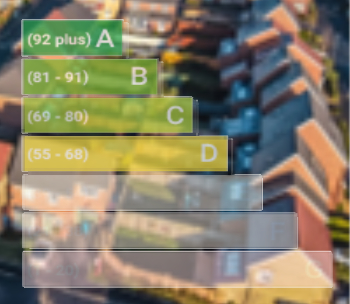Lifting platform
Lifting devices provide vertical transportation between building floors, levels or decks, and are commonly found in offices, public buildings and other types of multi-storey accommodation.
The requirement for lifting devices is set out in Part M of the building regulations; Access to and use of buildings. Approved document M makes clear that passenger lifts are the most suitable form of vertical transportation, however, in some existing buildings, and very occasionally in new buildings, if a passenger lift cannot be accommodated, then a vertical lifting platform (or platform lift) may be considered as an alternative.
Lifting platforms are only intended for wheelchair users, people with impaired mobility and their companions, not for general users. They should not travel more than 2 m unless there is a liftway enclosure. They are slow moving, limited to 0.15 m/s, and so may not be suitable for users with some disabilities.
Ideally they should have opposing doors, or doors at 90 degrees, so that wheelchair users can leave them without having to reverse.
They should be at least:
- 800 mm wide and 1,250 mm deep where they are not enclosed and are for unaccompanied wheelchair users.
- 900 mm wide and 1,400 mm deep where they are enclosed and are for unaccompanied wheelchair users.
- 1,100 mm wide and 1,400 mm deep where doors are at 90 degrees, they are enclosed and are for accompanied wheelchair users.
In exceptional circumstances in existing buildings, a wheelchair platform may be considered as an alternative. See Wheelchair platform for more information.
[edit] Related articles on Designing Buildings Wiki
- Access and inclusion in the built environment: policy and guidance.
- Approved document M.
- Escalator.
- Firefighting lift.
- Hoists.
- How do platform lifts work?
- How to use a ladder.
- Inclusive design.
- Lifting device.
- Lifts.
- Lifts and Their Special Operating Modes.
- Lifts for office buildings.
- Liftway.
- Post lift.
- Ramps.
- Smart elevators.
- Stairs.
- The importance of service lifts.
- The science of lifts.
- Wheelchair platform.
- Work at height.
- Working platform.
- Working platforms for tracked plant: good practice guide to the design, installation, maintenance and repair of ground-supported working platforms.
Featured articles and news
Confirming previously announced funding, and welfare changes amid adjusted growth forecast.
Scottish Government responds to Grenfell report
As fund for unsafe cladding assessments is launched.
CLC and BSR process map for HRB approvals
One of the initial outputs of their weekly BSR meetings.
Architects Academy at an insulation manufacturing facility
Programme of technical engagement for aspiring designers.
Building Safety Levy technical consultation response
Details of the planned levy now due in 2026.
Great British Energy install solar on school and NHS sites
200 schools and 200 NHS sites to get solar systems, as first project of the newly formed government initiative.
600 million for 60,000 more skilled construction workers
Announced by Treasury ahead of the Spring Statement.
The restoration of the novelist’s birthplace in Eastwood.
Life Critical Fire Safety External Wall System LCFS EWS
Breaking down what is meant by this now often used term.
PAC report on the Remediation of Dangerous Cladding
Recommendations on workforce, transparency, support, insurance, funding, fraud and mismanagement.
New towns, expanded settlements and housing delivery
Modular inquiry asks if new towns and expanded settlements are an effective means of delivering housing.
Building Engineering Business Survey Q1 2025
Survey shows growth remains flat as skill shortages and volatile pricing persist.
Construction contract awards remain buoyant
Infrastructure up but residential struggles.
Warm Homes Plan and existing energy bill support policies
Breaking down what existing policies are and what they do.
A dynamic brand built for impact stitched into BSRIA’s building fabric.





















